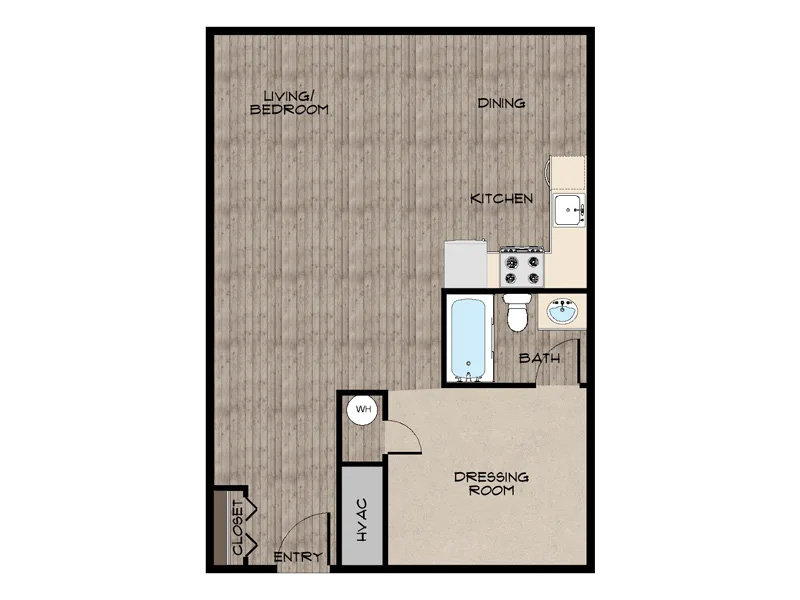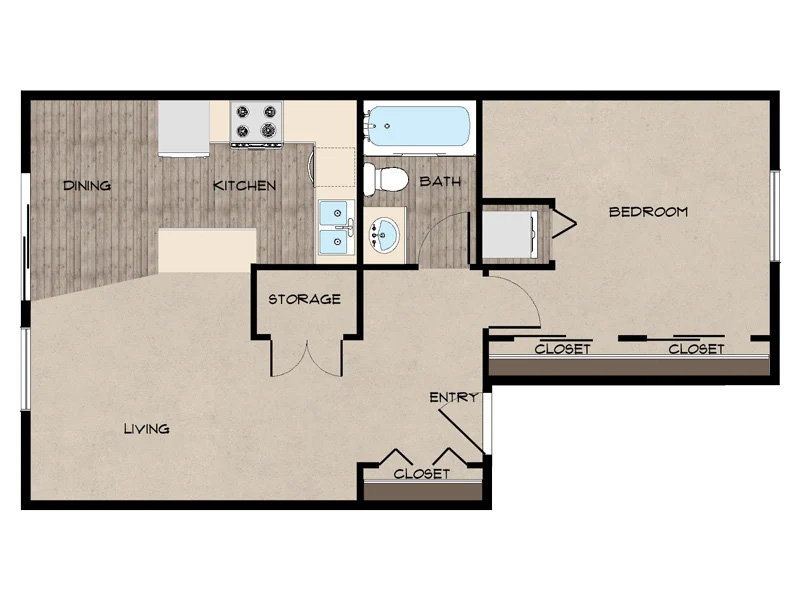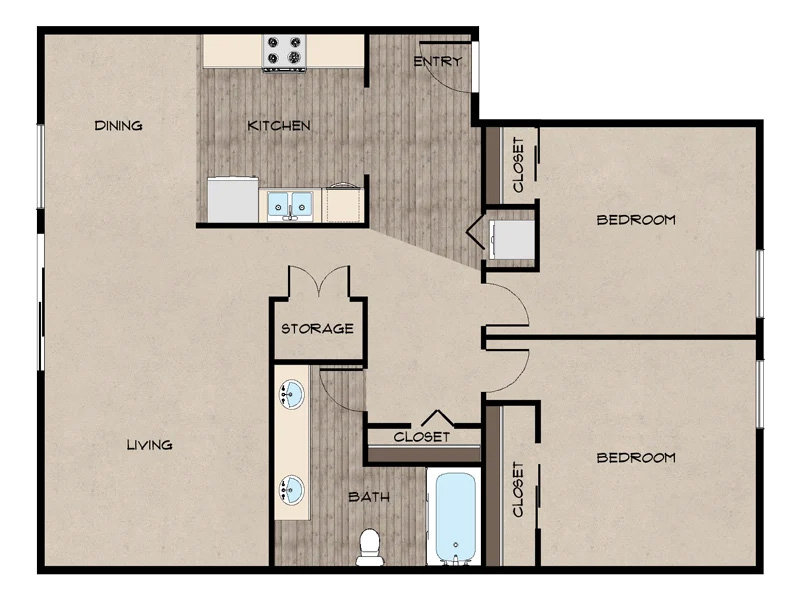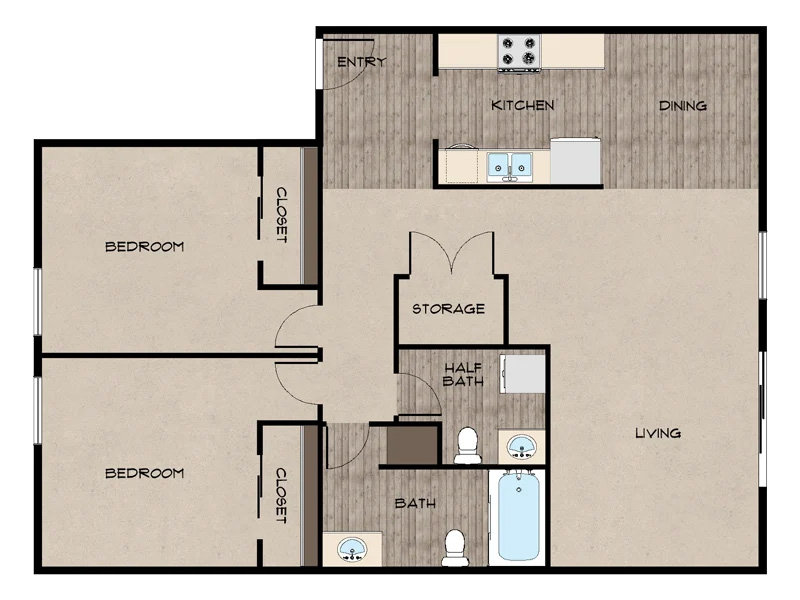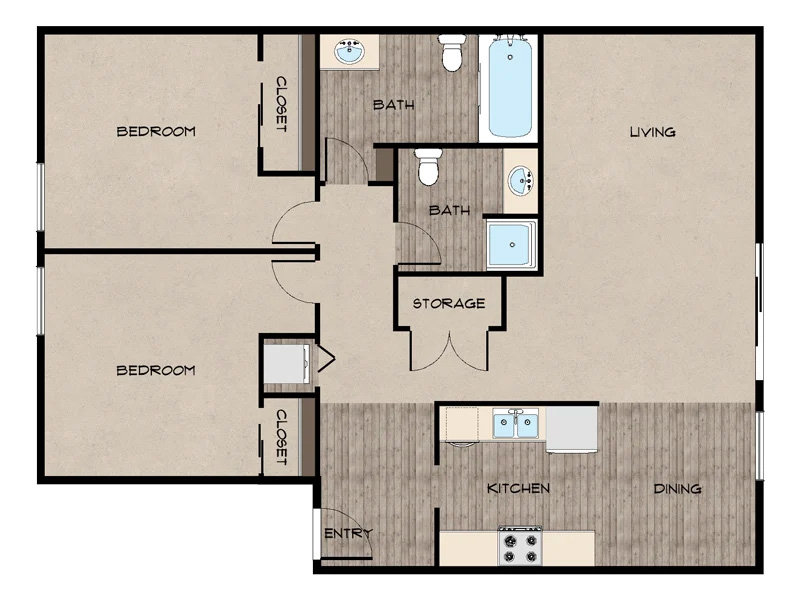Our Albuquerque, NM apartments bring you to the ultimate hub of work and play where you can dive into the local lifestyle while creating the day-to-day routine you have been waiting for. Here, you will be surrounded by an abundance of local attractions, activities, and entertainment. At the end of each day, you will love coming home to our apartments in Albuquerque that have been fully designed with the resident in mind. No matter how you like to spend your free time, Peaks at Los Ranchos in Albuquerque, NM can help.
- Call Today : 505-344-5466 Location: 6134 4th Street NW Albuquerque NM 87107 Map It
- Call Us
- Map It
MOVE IN SPECIAL
REDUCED RENT!! *On Select Homes* Call or Stop by TODAY!
Limited availability! Call TODAY for details.

Studio, 1-2 bedroom apartments in Albuquerque, NM
Floor Plans & Availability
Home / Floor Plans & Availability

